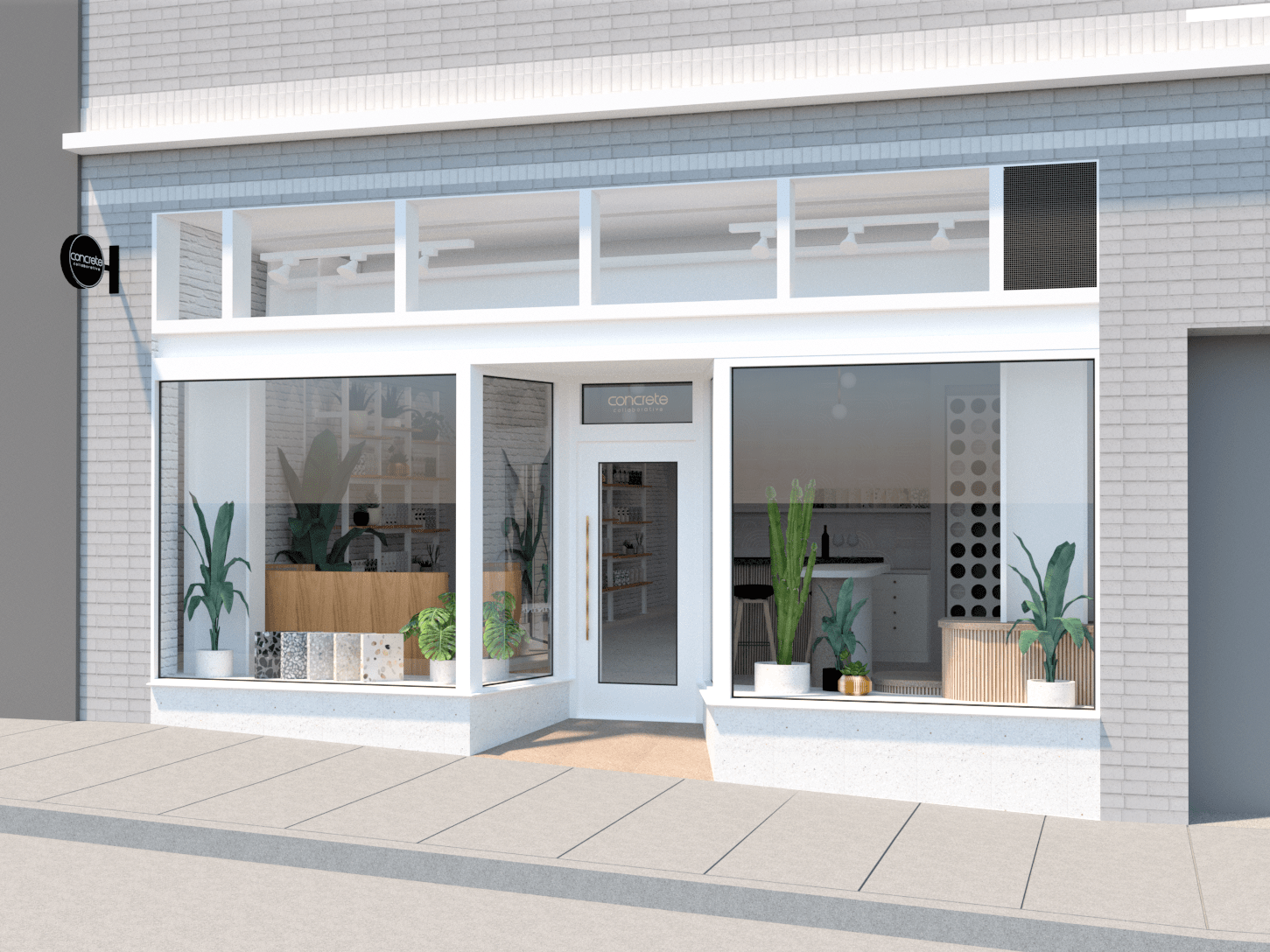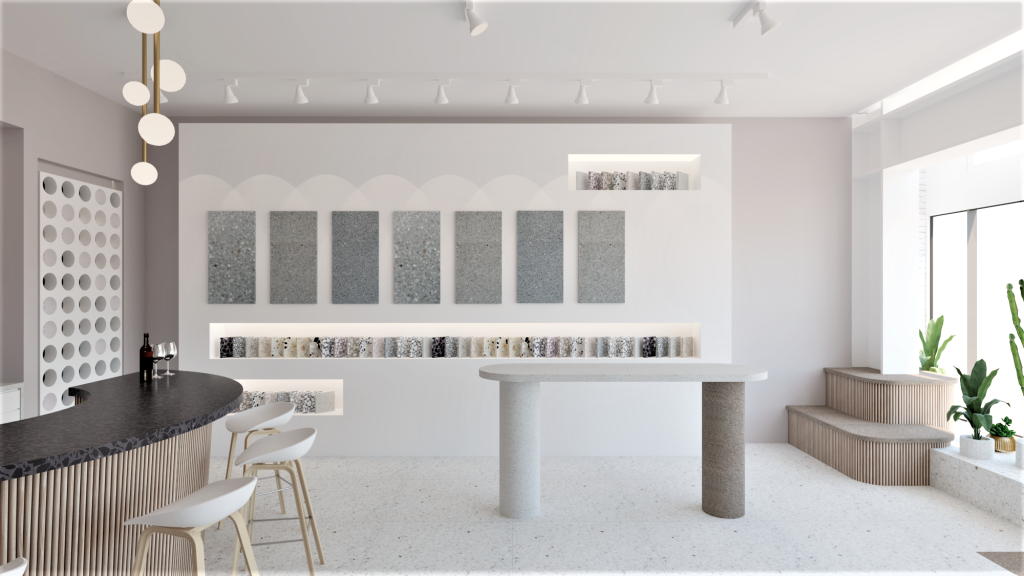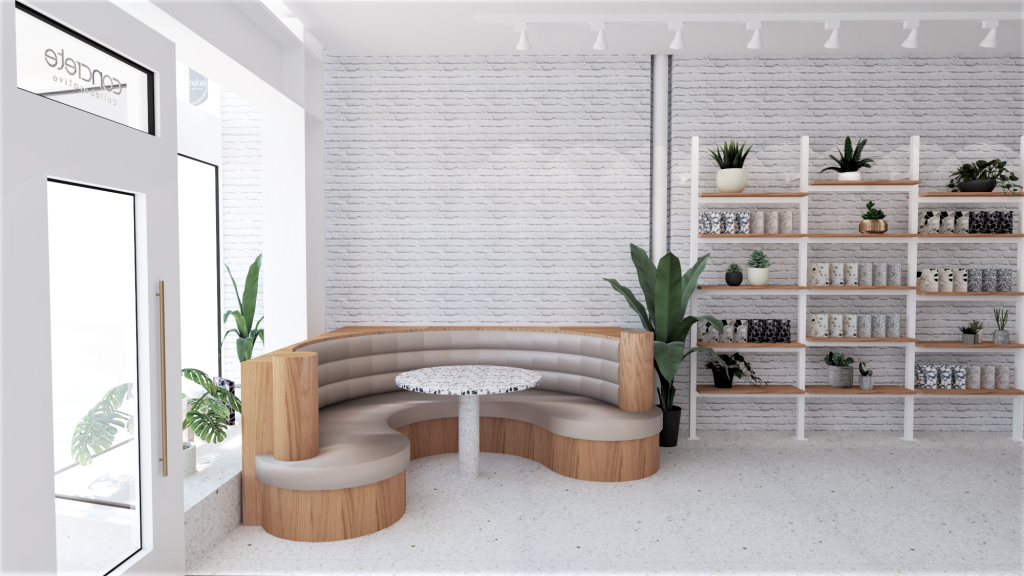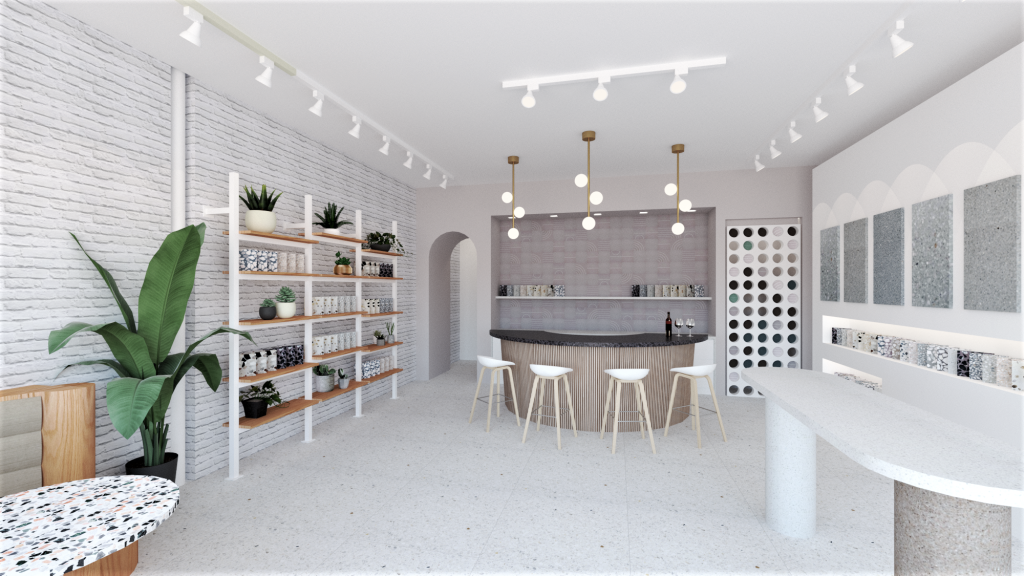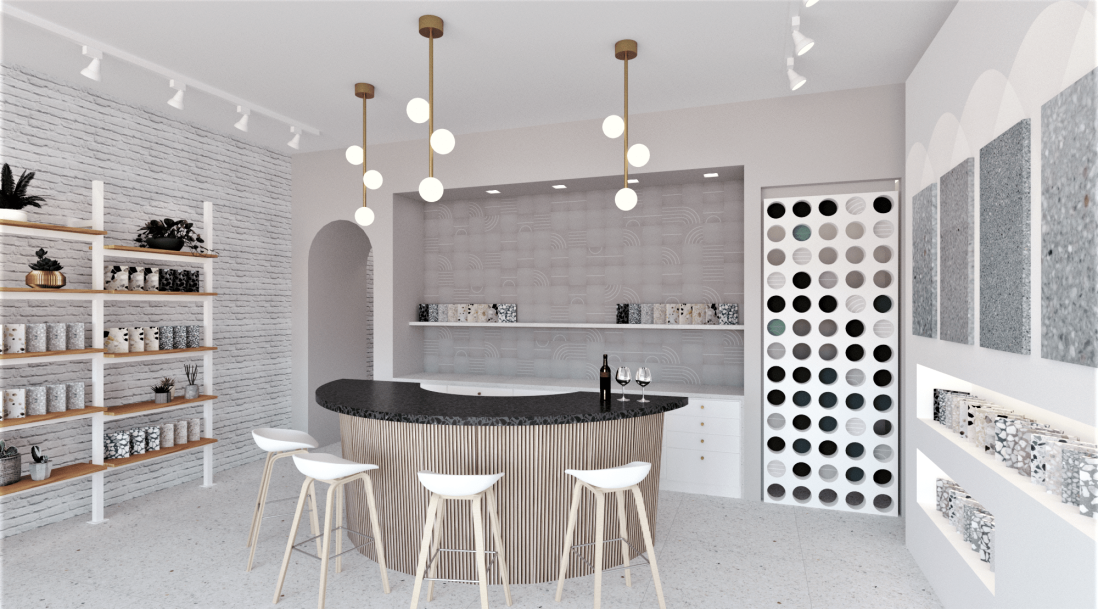Concrete Collaborative’s ground floor retail showroom features their range of modern concrete and terrazzo products on walls, floors, work surfaces, and fixtures. The welcoming, bright storefront suite also serves as a space to work together with architects, designers, and their clients.
LoFT A+D was commissioned to collaborate on the design and permitting of a 1,000 sq. ft. retail showroom for Concrete Collaborative, an independent supplier of custom concrete and terrazzo products based in Southern California. Their products and processes have been developed prioritizing environmentally conscious standards.
Located in San Francisco’s Chinatown district, the program includes a showroom with open lounge areas, pantry, storage, accessible restroom, and an accessible entry upgrade. We worked with both the client and City to meet building code fire rating requirements and accessibility compliance. Design and permitting were completed in a four month total duration.
LOCATION San Francisco, California
PROJECT TEAM
Client: Concrete Collaborative
Architect: LoFT Architecture + Design
MEP Engineer: MHC Engineers
